The Definitive Guide: How to Illustrate in 10 Steps by Archez International
The How to Illustrate in 10 Steps is a structured, process-oriented eBook/mini-course that teaches you how to turn architectural drawings into polished illustrations using Photoshop, following a clear ten-step method. It’s designed for architects, students, and designers who want to gain confidence in rendering, color use, composition, and visual storytelling through plan and diagram illustrations.
The Definitive Guide: How to Illustrate in 10 Steps Free Download – Includes Verified Content:
PDF Sample – The Definitive Guide, watch here:
PNG Sample – The Definitive Guide, watch here:
The Definitive Guide: How to Illustrate in 10 Steps – Overview This Course
The program provides a detailed PDF guide (over 100 pages) with images, theory, and visual examples. Alongside, you get assets such as brushes, texture packs, a color palette pack, and project plan files to practice with. The method is laid out so you can follow step by step—even if you’re relatively new to Photoshop or architectural rendering—and produce aesthetic, professional visuals in minutes.
Because it’s self-paced, you can work through the steps at your own speed, revisit earlier chapters, and adapt the approach to your own style. The goal is more than just completing illustrations; it’s about understanding the logic behind visual decisions, building your illustration criteria, and internalizing a workflow that you can repeat across future projects.
Why Should You Choose This Course?
-
Clear, systematic methodology: The ten-step framework gives structure so you always know “what comes next,” removing overwhelm when tackling complex illustrations.
-
Built for architecture but flexible: While it’s tailored to architectural visuals (plans, diagrams, layouts), the principles also apply to other visual disciplines involving linework, composition, and color.
-
Assets included: The package comes with brush packs (birds, human scales, trees), textures (concrete, glass, grunge, watercolors), and color palettes (80 palettes) so you do not have to source these separately.
-
Beginner-friendly but powerful: Even if you’ve never considered yourself a Photoshop expert, the step-by-step instruction lowers the barrier to producing professional results.
-
Time efficiency: The method is designed so that with practice you can produce aesthetic illustrations in much less time — the guide claims you’ll get professional results sometimes in just minutes.
-
Creative development: Beyond mechanics, the course helps you develop your own illustration criteria—how you make aesthetic decisions, choose moods, and maintain consistency across projects.
-
Value for cost: For relatively modest investment, you receive a robust eBook, assets, templates, and the chance to elevate your visual presentation quality beyond typical CAD exports or flat diagrams.
What You’ll Learn
This section details the core knowledge and skills you’ll acquire across the ten steps and accompanying content.
Step 1: Preparing Your Drawing
-
How to export your architectural drawing (CAD, vector) into Photoshop-friendly format
-
Setting up your Photoshop file: canvas size, resolution, layer groups, naming conventions
Step 2: Base Tonality & Contrast
-
Establishing a tonal foundation for your illustration
-
Techniques to set contrast and visual weight before applying detail
Step 3: Color Palette & Mood
-
Using the included 80-palette library to select cohesive mood
-
Applying color overlays, gradients, and layer blends to shape ambiance
Step 4: Texture & Material Integration
-
Applying texture packs (concrete, watercolors, grunge) to enrich surfaces
-
Masking techniques to localize textures without compromising clarity
Step 5: Brushwork & Detail Elements
-
Using brushes for natural elements: trees, people, furniture cutouts
-
Integrating cutouts in context with blending and masking
Step 6: Light, Shadow & Depth
-
Strategically applying shadows and light accents to create depth
-
Emphasizing focal zones or circulation via brightness or shading
Step 7: Composition & Visual Hierarchy
-
Balancing negative space with detailed zones
-
Crafting a visual path: how to guide the viewer’s eye
Step 8: Refinement & Clean-Up
-
Cleaning up edges, reducing artifacts, masking stray pixels
-
Final adjustments using curves, levels, selective color
Step 9: Exporting & Presentation
-
File formats, export settings, resolution for print vs digital
-
Presentation considerations: adding border, labels, annotations
Step 10: Criteria & Style Development
-
Strategies to build your personal illustration logic
-
Consistency guidelines: repeatable workflows, style decisions
In addition to the ten steps, you also learn how to:
-
Convey feelings, sensations, or spatial atmosphere through illustration choices
-
Use color smartly (avoiding overuse, maintaining harmony)
-
Build illustrations in under 30 minutes once you internalize the method
By the end, you’ll have the conceptual foundation, technical skills, and aesthetic sensibility to consistently generate professional architectural illustrations.
Who Should Take This Course?
This course is ideal for:
-
Architects, architecture students, interior designers, and spatial designers who want to improve their visual presentation quality
-
Designers already producing CAD or linework visuals, but who want to go beyond flat diagrams
-
Individuals who want to gain confidence in Photoshop for architectural rendering
-
Freelancers or small studios seeking to raise the visual quality of client deliverables
-
Creatives who prefer guided, structured workflows over random tutorials
-
People ready to practice, iterate, and internalize a visual logic
This course may be less suitable for:
-
Complete novices to visual software with no interest in learning tool fundamentals (you’ll still need to engage with Photoshop)
-
Those whose work is far from architectural or spatial visuals (the method is optimized for plan or layout work)
-
Individuals expecting instant mastery without practice
Conclusion
Enrolling in How to Illustrate in 10 Steps equips you with a structured, repeatable, and aesthetic methodology to convert architectural drawings into compelling illustrations. With detailed steps, visual logic, included assets (textures, palettes, brushes), and a focus on criteria development, this program goes beyond surface appearance—helping you build confidence, speed, and your own illustration voice.
👍 Get started now and transform your architectural drawings into expressive, professional illustrations.

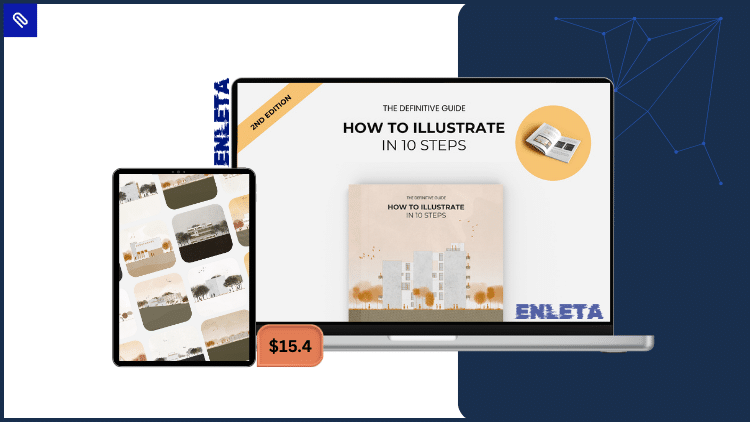
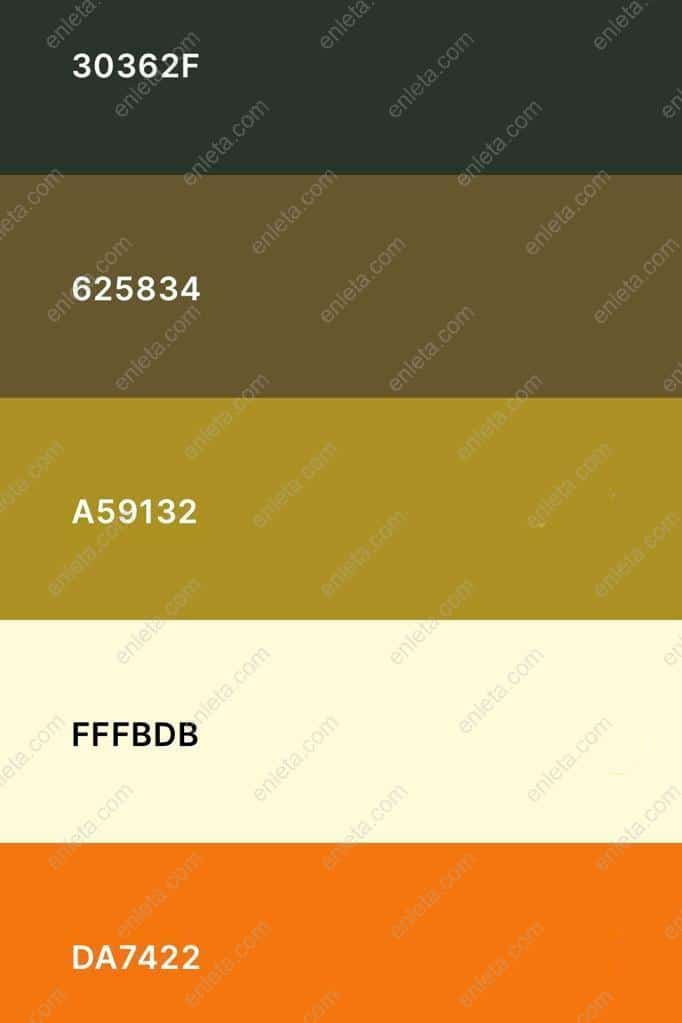

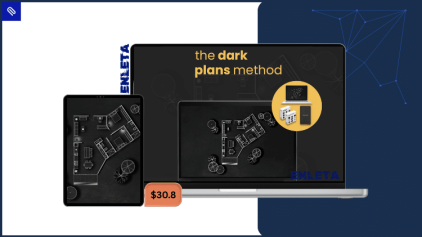
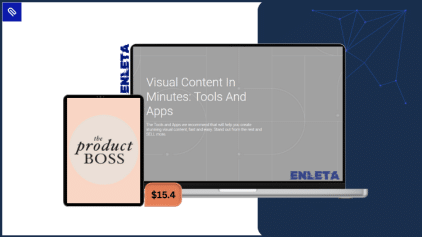
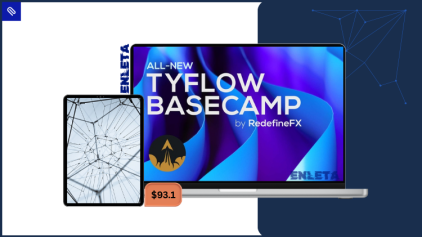

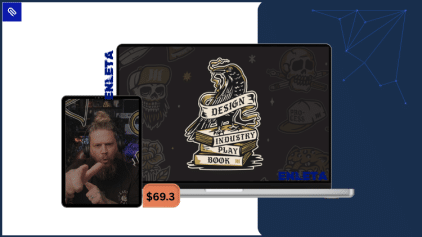
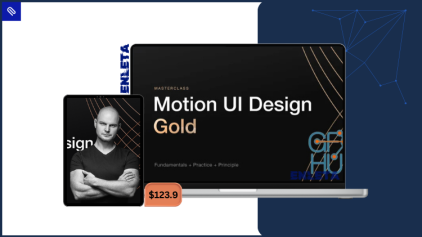

Reviews
There are no reviews yet.